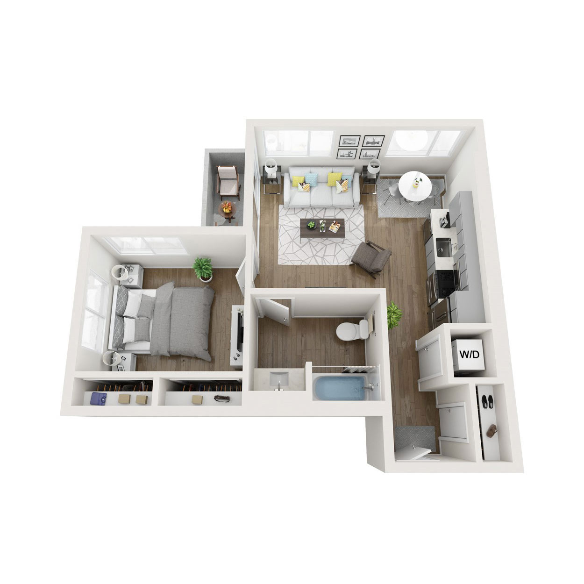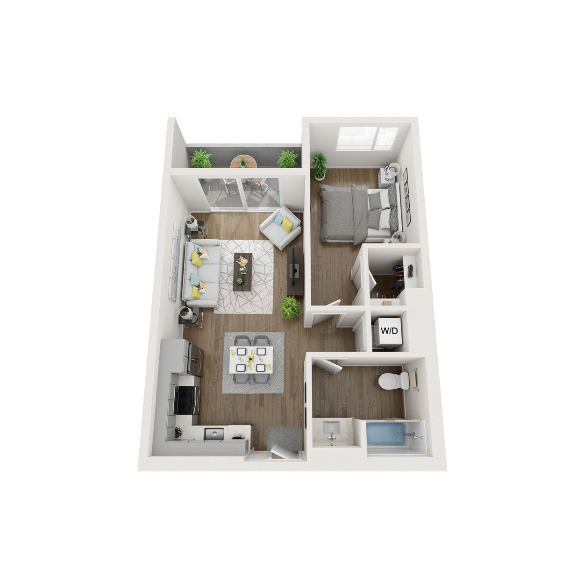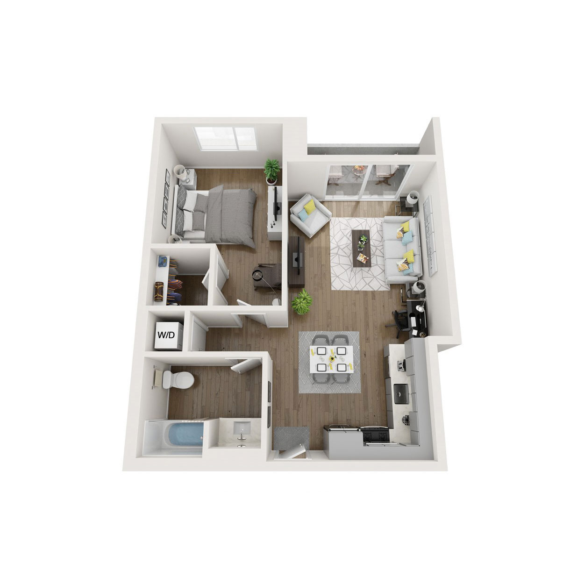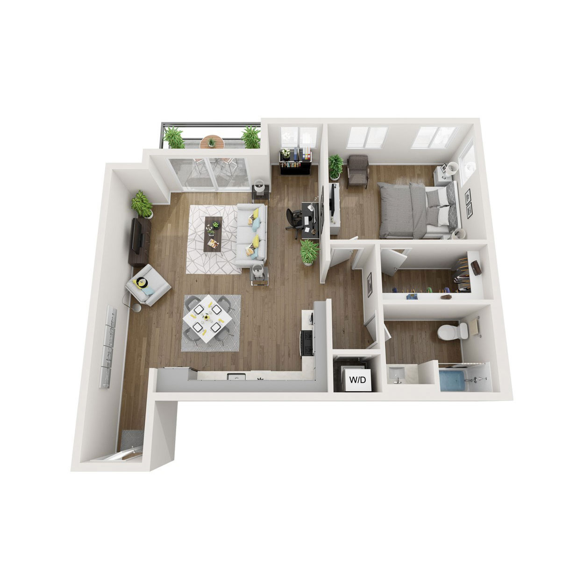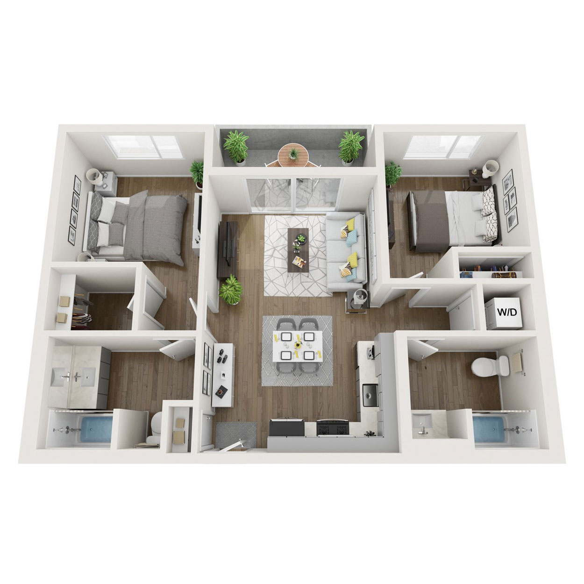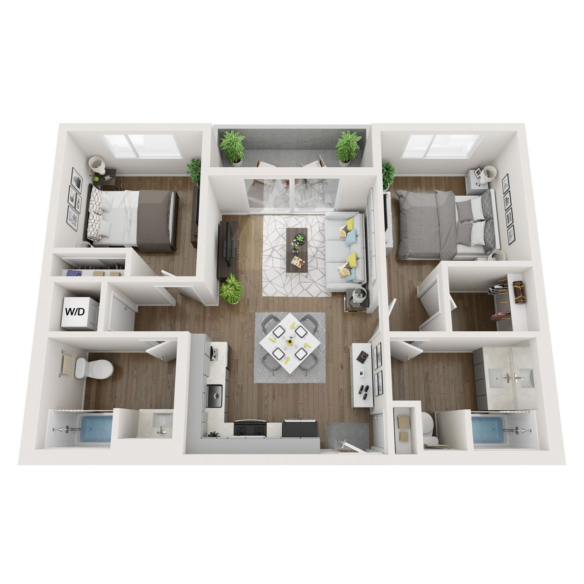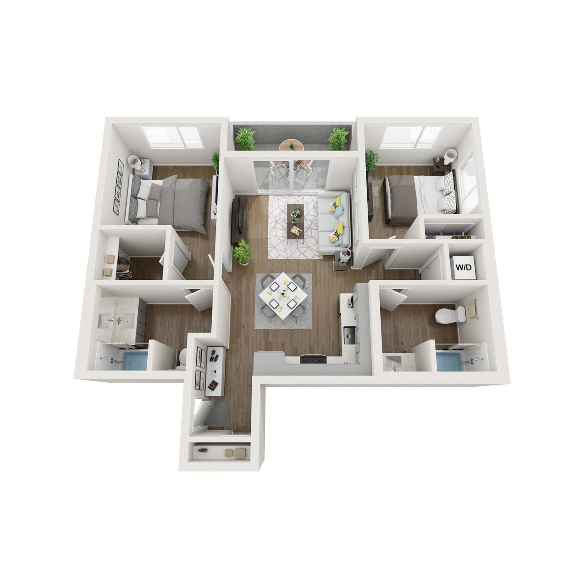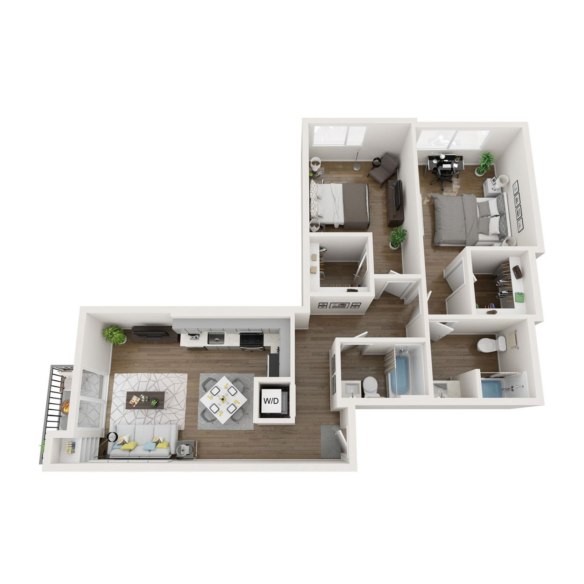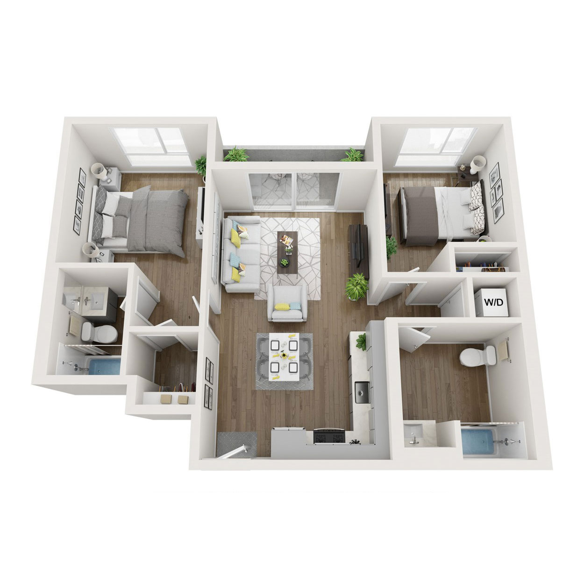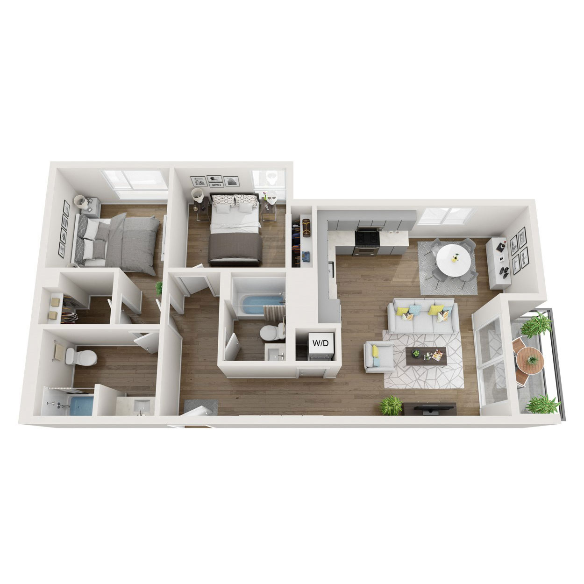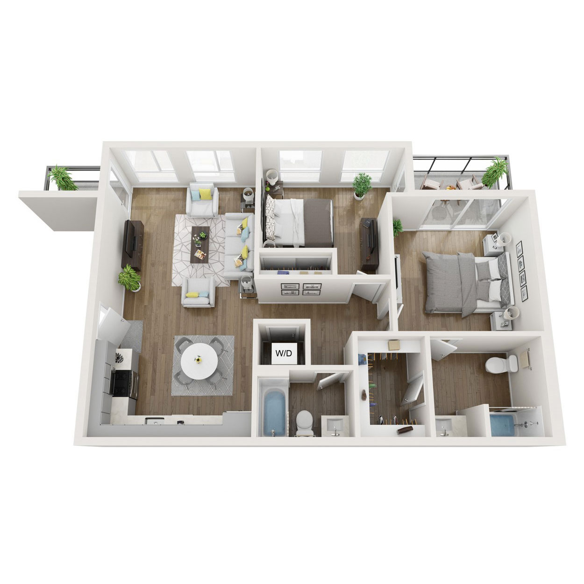Step inside these inspirational apartment homes, in the convenient neighborhood of North Hollywood/Valley Village, and feel the intelligence of quality floor plan design. Each 1 & 2 bedroom floor plan at Village House addresses your personal lifestyle demands. Whatever your need, you can find a plan that accentuates your style and taste.
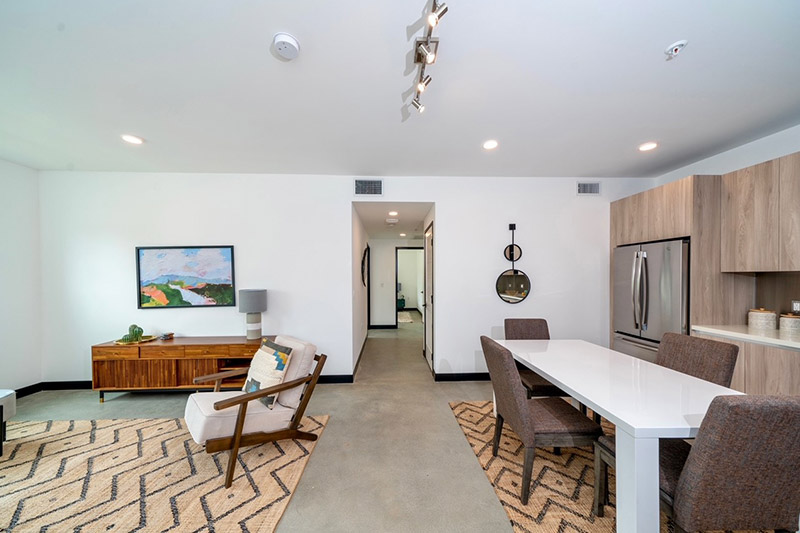
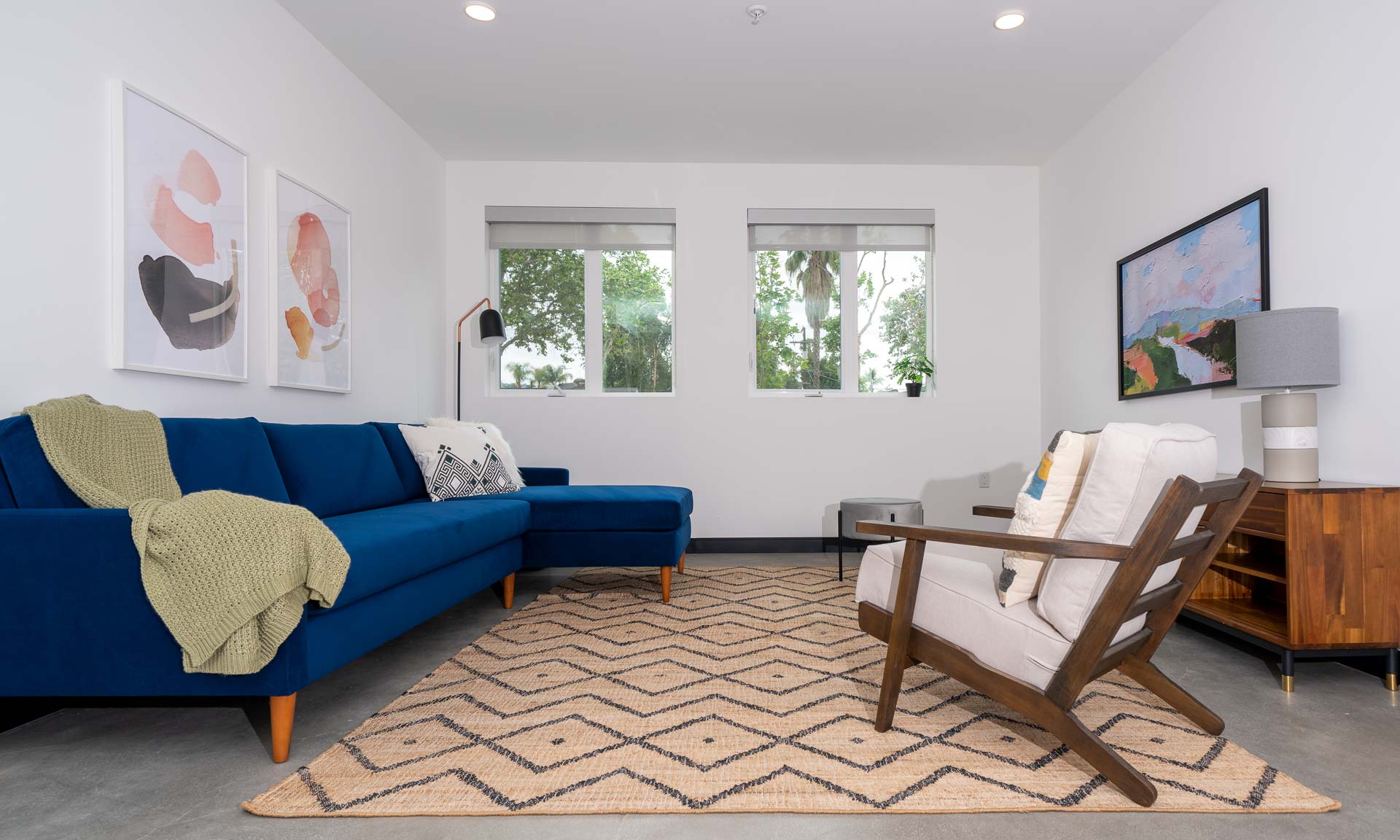
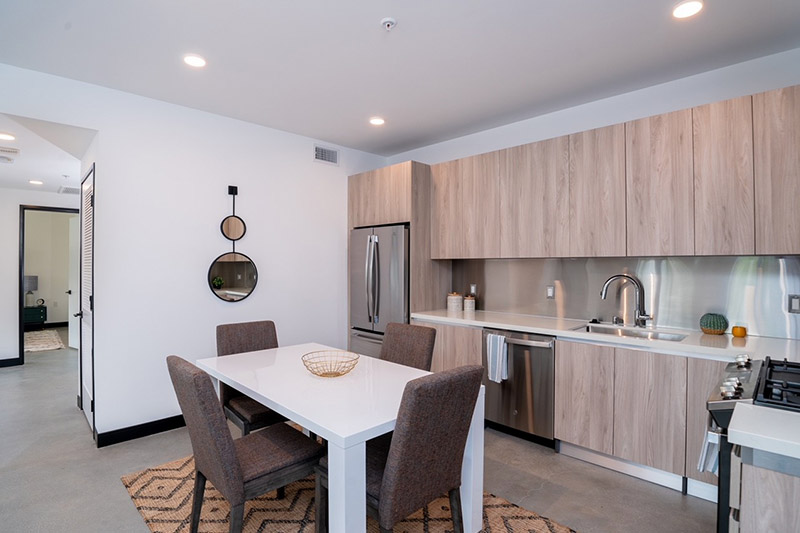
- Woodgrain plank flooring with enhanced sound absorption by Shaw Contract®.
- Polished concrete floors available on first-floor units.
- Vinyl windows
- Roller shade window covering with aluminum valances throughout.
- Astra® Italian imported cabinetry with handle grooves for easy opening.
- Pental quartz® countertops in kitchen & bathrooms with designer tile or stainless-steel backsplash in kitchen.
- Stainless steel GE appliances including dishwasher, microwave, French Door refrigerator, and 5 burner gas range with griddle. Fisher & Paykel refrigerators in select units.
- Full-size washer and dryer in unit.
- Polished chrome kitchen and bathroom fixtures by Delta®.
- Hydro Systems soaking tubs with designer tile shower surrounds.
- Smart Home features, including Nest thermostat & Yale Accentra nexTouch™ keyless entry doors.
- Custom quality Solid Core Doors and hardware.
- Opaque glass sliding closet. Barn doors in select units.
- Customizable Elfa platinum closet organizers to fit your lifestyle needs. Accessories are available at The Container Store®.
- Spacious private balconies with modern glass & steel railings.

